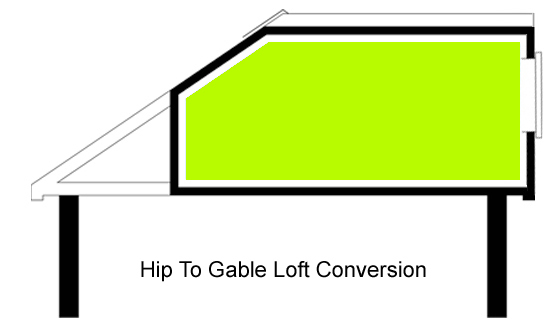A Hip to Gable loft conversion gives you a much larger living area in the existing loft space. This is somewhat similar to a dormer loft conversion, however, this will give more headroom to your hipped roof and overall allow you to have much more space in your loft. This is a great option for those looking to add in a great ammount of space. Especially if you are looking for a new functional room.
A hipped roof is a roof where all of the sides of the roof are sloped. A gable is the triangular section of wall that stands between two sloping roofs. A hip to gable loft extension extends the roof’s ridge line from the existing hips – where the existing upward ridges of the hip end meet the very top of the roof – to the furthest vertical wall.
So, hip-end roof conversions tend to provide a great amount of extra space. Many of our clients have used this space to accommodate a shower room and introduce the most ideal staircase positioning. It is likely that you will need planning permission when having this type of renovation done. However, our team is ready to help with any permissions needed before we start work.
Get in contact with a member of our team today to see examples of our previous work. You can also see reviews from our customers. Our team is also very happy to speak to you about your needs to see what the best style of loft conversion is for you. This may be a hip to gable conversion, or it may be a different style.

