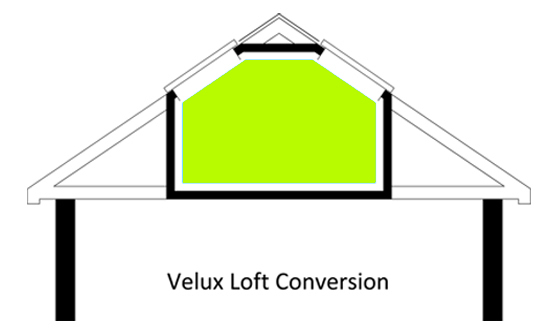A Velux Window loft conversion is one where the structure of the roof isn’t changed. This is how it differs from conversions like in the dormer or mansard conversions. This uses the existing slanted structure of the roof and adds windows to create a bright and airy space.
This is a great option for those who want to add another room to their home, but don’t need as much additional space as a dormer or hip to gable conversion. This does add space, but preserving the slanted roof means that there isn’t as much headroom. This could be a great option for a home office. This is because this style of conversion can separate your work, whilst not requiring much room.
If this type of conversion sounds like the ideal option for you, you need to make sure there is enough headroom in your loft. This is because the height cannot be changed using this type of conversion. If you want more information about this, please give us a call. The Velux Window loft conversion creates so much more light, whilst having minimal work done on your space.
Give us a call to discuss what you need from your loft conversion. Our team can recommend a solution for you and start your project with the rest of our team. We have an in-house structural engineer that can work on designs for your new space. This will then be passed onto our construction team who can start working. If any planning permission is needed, we can help with that too!

